The past few months have been amazingly busy, so please pardon the lack of posting. (Soon to come, our trip to Iceland, Winter Birding/my “Medium Year”, and some other one-offs I’ve been kicking around).
So we bought a house.
One of the things mercilessly devouring my time these days, like a Mogwai fed after midnight, has been our recent home purchase. After 9 years in an apartment it was past time to get our own place. So, we charged from our entrenched location into the onslaught of Houston real estate.
Much like the British at Gallipoli[i].
I knew going into the process I wasn’t going to find what I wanted in Houston (I’ve written before about the oddness and ugliness of a lot of Houston real estate, but mostly it’s just that my dream home still includes things like topography, wilderness acreage, and being somewhere north.).[ii]
Hello, welcome to “Not Going to Happen in Houston” Farms.
That’s a hard thing to have on one’s mind when getting ready to spend hundreds of thousands of dollars. But if we have to be in Houston, at least we needed to be out of an apartment, so, mental compartmentalization in effect, I set out as positively as I could.
…and then Houston took what remaining dreams I had and ground them beneath its hobnailed boot[iii].
I once shared my thoughts on the wretched hive of scum and villainy that is the American wedding industry. Let’s just say, real estate in Houston makes the wedding biz look like a subsidiary of Puppies, Rainbows and Free Beer, inc[iv].
And now, a word from the CEO. (Picture by Jimmy T of Animals Den)
We saw dozens of houses, ranging from Mad Men-esque 60’s manor homes (with the original Range-Aire appliances!) to ultra-modern townhomes built in the midst of really sketchy neighborhoods[v].While I had originally been fairly against the idea of looking west to the vast, uincharted “here-there-be-dragon” realm of the sprawling master-planned communities outside the city limits, we even ventured out into whitebread land for sheer lack of anything decent where we were looking. We found some fantastic places, well outside of our price range, but for the area and price we were looking at, we mostly found a fantastically varied selection of mold species[vi]. I would love to say that at the end of it all, we found a great place at a great price, and are deliriously happy. You have no idea how very much I would love to say that. We found a place about halfway through our search, and even though it was far from perfect, it ended up being the standard we judged other places by. We saw a few others in a lower price range, but further out of town, and in less walkable communities[vii]. Sadly, our first home will not be our last. That’s not to say it’s dreadful, but for me, it’s enough of a compromise[viii] that I won’t really ever have that driveway moment where I look at the place and think “ahh, I’m so happy I live here”. But for now, it will do. I wanted to write more about the long twisted house hunting process that lead us here, but honestly…it’s still mentally tiring, and I still have mixed feelings about it, so I’d rather just skip to the nickel tour…
We’re in a small “enclave” called “The Courts”, part of a mixed-use development called the Energy Corridor that mostly serves as window dressing for our Big Oil overlords[ix] in their looming towers[x]. It’s a gated enclave with all the charm of….a gated enclave.
There’s no way a criminal is getting in this impenetrable fortress unless they, you know, try.
To give you an idea of where we’re at, watch this animated gif.
1) We’re in Texas, 2) on the upper Gulf Coast,3) in the greater Houston area, 4) on the west side, 5) east of George Bush Park, 6) in the Energy Corridor, 7) On Orchard Park Drive[xi], 8) in our house.
It’s a modest neighborhood, though the surrounding neighborhoods range from more modest/older, to quite a bit pricier , You may have noticed in the animated picture, that on the shot of the neighborhood, there is a lake to the south called Lake Envy. It’s in the multi-million dollar home section across the street from our neighborhood. They have other lakes named after prescious jewels. Because, you know, there’s nothing classier than using amenity lakes[xii] to scream to the world “HEY, DID I MENTION WE’RE TOTALLY RICH?”. They even have a small castle structure built across the entrance to their community. It’s impressive only in its complete dissociation from reality.
Welcome to NouveaRicheland, tremble at our mighty portcullis!
Our home, of course, it much more modest. So without further ado, here’s where we live. Please note, the furniture here is not ours…these are the pictures from the previous owner..we are still working through furnishing the place. So no, that is not my picture of a jaguar on black felt hanging over the mantle….
Unfortunately, it doesn’t look like much from the street, as it’s much deeper than wide, and the garage is up front. Together with the shield wall of hedges on the front walk, it doesn’t have the most open an inviting “street appeal”. I’m thinking of breaking a hole in the front hedge, and making a pathway through it with stepping stones, and then putting a bench in the front yard. We’ll see. The front walk is nicely landscaped up from the garage, but I have no idea what most of the plants are yet. The walk leads to a small front patio.
From top left: Unimpressive front elevation, hedge wall at Halloween, Entryway, Looking back down the front path.
Inside the front door, the atrium is a large open space, with the dining room area to the right[xiii], kitchen and living room straight ahead, and hallway to the study and secondary bedrooms to the left.
From top left: Doorway with transom, Atrium, View from dining room to right of entrance.
As we go down the hall from the entry, we pass a half bath and utility room, and end up in the living room/kitchen/breakfast open area[xiv]. The living room is at the rear, and, despite being a bit oddly laid out, has nice wood floors that we’ve already managed to mar in a few places. The wall of windows was a selling point. Note the fireplace. We live in Texas, where thermometers are disposable because they tend to melt during 9 months of the year. So of course, we need a large fancy fireplace. You may notice the colors here. I sure did. My wife liked them. Enough said.
From top left: Living room from behind bar in kitchen, living room view, living room view 2, View from back of living room to hall, Wall of windows.
The Kitchen is also a high point for me. The previous owners did a lot of upgrading, with new granite fixtures and appliances, so we definitely got the benefit there. The downdraft range (gas!) is really sweet, letting you cook “in the round” so to speak, which means we can finally cook together without driving each other nuts bumping into each other. The door in the Breakfast room leads to the “backyard”.
From top left: Kitchen, kitchen from hall, breakfast bar and lights looking into breakfast room, Breakfast room.
The backyard is a pretty huge disappointment for me, personally. Having grown up with so much land, it’s really hard to have a ~16’X50’ backyard with nothing natural anywhere nearby. We don’t have any real trees, just some crepe myrtles, although our neighbors have trees on all sides, some of which are encroaching pretty drastically. There’s a lot of generic landscaping[xv]. There’s a small covered patio outside the door, and an extended patio off that. On the other side of the lawn, the master bedroom has a door that opens to the backyard, and there’s a very very small patio off that too, that we hope to enlarge. Sadly, the grass in the backyard is in a state of depair (unlike the pictures), and I’m not sure what to do about it. It has gone from near-astro-turf regularity to patchy, bare-earth and roots condition. I hate the thought of having NO grass, but am tempted to pave the whole sorry excuse for a lawn over. The back yard needs some work.
From top left: Patio, Backyard looking to left of patio, backyard from second patio looking right.
The Master bedroom is one of my favorite rooms in the house. The light hardwoods and the dark midnight blue walls area great combination. I don’t like all the color choices in the house, but they did a really great job in this room. The warm living area colors give way to the cooler bedroom/bath colors, which is cool. The wall full of windows and pseudo-french doors are also a nice touch. We tried to get them to sell us the print on the wall too, but apparently it was an original, which is pretty damn cool. Between the living room and the master is a very short (~3 foot) hall, in which there is another built in bookcase. Like the living room, we were surprised when we saw the house in person, because unlike most real estate shots, the rooms actually look larger in person than they did in the pictures.
From top left: Wall of windows in master, master bedroom from rear, master bedroom with door to living room.
The master bath is a bit over the top, and takes up more of the square footage than I would have liked. But it is kinda nice now that I’m used to it. The tub/shower are separate, and there are dual vanities. There’s nice light from the window. Not shown are another of my wife’s selling points…two large walk in closets, about 8X4’ each[xvi]. The steely grey color is a nice compliment to the blue bedroom.
From top left: Master Bath with entrance to master bedroom, master bath with dual vanities and whirlpool, tub with glass window.
After having our desks in separate rooms for almost a decade, I am really excited to have a study where we can both relax at the same time. The wall of built-ins is a plus, though I have no idea how we’re going to fill it all, even with our vast stores of books. The wall of windows opens on to a small “zen garden” which is open to the air, but walled on all sides with a door to the garage, and has a rock floor. I’m cuyrrently using it for potted plants, but you could, if you wanted to, put a small table and chairs there. The study also has a nice mount on an armature for a small TV, so we plan to add a chair or small loveseat and make it an office/library. Not putting the desk in the middle of the room as the previous owners did, should open it up a bit.
From top left: Study and zen garden to rear, Study with French doors from atrium hallway, study looking out, Starting to fill in the built-ins
Past the study, down the hall to the garage are the second bedroom, second full bath, and the third bedroom[xvii]. Nothing much to see here. The frilly lace curtains are gone, as is the exercise equipment.
From top left: Second bedroom, 3rd bedroom, second full bath
Not pictured is the two car garage, which, while a bit cramped, does have some nice storage shelving. More importantly, it has a small shop area, which I’m pretty jazzed about. It’s not much, but it’s got great cabinets, a work surface, a shop sink, a nice metal shelving and hook modular system for tools, and room for a workbench/table. I’d add pictures, but right now it’s unfortunately full of boxes.
I had hoped to find someone place with a bit more backyard, especially since it’s unlikely we’ll attract much in the way of birds, insects, and other animals. I’ve started keeping track of what we’ve seen, and it’s a bit depressing. Hopefully it will expand as things find our feeders.
A few of the backyard species, from top left: Brown Anole, Virginia Opossum, Lunate Zale Moth
So that’s an overblown look at the place. It will do for now[xviii], though eventuially I really want somewhere with more land. I don’t think I’ll ever convince Kate of the unqiue experience of living in the country, but maybe a proper backyard some day…Until then, we’re open for business, and expecting some friends to stop by!
[i] With equivalent result.
[ii] Honestly, I have given Houston a fair shot. I never liked the idea of being here, but it hasn’t stopped me from exploring the place and finding some great places here ( and there are some very nice birds, of course). However, when I think about where I want to be, and what style of life and community I want, it’s not Houston.
[iii] When I first moved to Houston, my wife had the “magnetic poetry” set on the fridge. This was the poem I wrote about Houston at the time: “Cry, death-haired woman/beneath your ersatz garden gown, tawdry loins produce a juggernaut/caterwauling tongues spew forth a crassly-hewn symphony/Spurning you, pariah mother, we sire our gift of viscous roads to screaming summer skies.” To put into context my current opinion of Houston, near 10 years later, if anything I would say I was being overly generous.
[iv] Not the least of which was the really prominent underlying racism. Southern racism, while not as prevalent here in Texas as in the “Deep South” to our east, is still alive and well, but really really subtle. However, once in a while it bubbles to the surface, releasing its sulpherous stench. On more than one occasion, we got the stereotyped thinly veiled respone to questions that one of the great things about a given house was that the neighborhood was the “right sort of people”, or, at least once, literally got the whispered those people reason for gated communities. To be fair most of the people we dealt with were quite nice, but you always had the feeling that people were not directly saying something because they assumed it to be assumed…i.e. everyone knows we wouldn’t buy in that section of town because of those people. No one would ever come out and say it, or probably would want to think of themselves as a bigot, but it was often the 800 pound flatulent elephant in the room. Of even more emphasis was class…you would think every apartment complex in the city was straight out of Compton, they way they were vilified. “You can’t buy there…there are (whispered) apartments near there!”
[v] As vast as Houston is, with the City Limits alone being some 600+ square miles, there are fairly large sections that we ruled out immediately. Much of the east is Refineryland with a permanent stink upon the air. Much of the housing to the north is too far from work to be reasonable, much of the south is older, more rundown areas without much amenity, which left the west. The near west side of town (as in, everything within 10 miles of downtown or so) was mostly out of our price range, being the snooty section of town. That left, pretty much, the far west side of town.
[vi] In their defense, the molds were actually more personable than most of the real estate personnel we dealt with. I envision our journey to homeownership as like a metaphorical story of travel full of colorful, symbolic characters. Like The Canterbury Tales… No, no, wait….I meant Dante’s Inferno.
[vii] While our community is hardly pedestrian-friendly, it does have a bit more density and attractions nearby. However, it lies in the shadow of the Energy Corridor, Houston’s answer to Mordor, with all of the headquarters of the large oil companies (ironically far, far from their refineries on the east side). To put it into Middle Earth context, were I Frodo, my arduous journey to Mount Doom would consist of a two block stroll. That being said we have a wonderful linear park along a bayou, two very large reservoir/park areas a half-mile away, and another couple large wild parks to the north and south. For a hiker/wildlife viewer, this is pretty good in terms of location.
[viii] So that I don’t belabor the point too much in the main text, the downsides of the place not visible in the pictures are 1) little backyard at all (for someone who grew up on 200 acres…), 2) it’s a gated community, 3) it’s one story, 4) the space isn’t well used so that 2600 sq. feet feels like 1500 square feet, 5) it’s still a 45 minute commute, 6) the price was much higher than I’d hoped to spend on a house, 7) the neighborhood is primarily older folks, 8) we don’t have our own mailbox, just a communal one, 8) we have an expensive HOA, 9) we’re in Houston, 10) I worry about the area retaining its value with a lot of vacant retail space (not from closures, but building too much capacity and not being able to fill it), 11) there’s not much in terms of cultural locations near us, 12) it’s in Texas, 13) our grass is in questionable shape, and I could go on and on.
[ix] I for one hail our dread petroleum lieges and humbly ask they continue to send us paychecks despite snarky blog posts.
[x] There really are towers. And they really do loom. Even more hilariously, being the tallest points around, and situated at the corner of two immense reservoirs, they draw vultures like no one’s business. So the American headquarters of BP, Conoco Phillips, an Exxon facility, etc….all are perpetually wrapped in swirling kettles of black death birds.
[xi] Like most street names here, I doubt there has ever been an Orchard or Park in this location. Houston streets are notoriously out of touch with their natural surroundings. Singing Brook street, Roving Meadows lane…etc. If honesty prevailed, things would run more toward “Reclaimed Swampland road”, “Airborne Carcinogen Boulevard”, and so on.
[xii] Read: glorified drainage detention holes.
[xiii] One of my great regrets of this house is not having a more secluded formal dining room, especially one that attaches to the kitchen.
[xiv] One of the things my wife really liked about the space is that the large kitchen opens directly onto the living room and breakfast room. Personally, I think I would have like a touch more separation between the spaces.
[xv] Part of me wants to rip it all out and put in raised beds, garden some of it, etc, but I’m pretty paralyzed at the potential impact on the home value, and cost of replacing it. Which is so very very sad.
[xvi] Which to me is just silly. I could put a desk in mine and it would function just fine as a small office. Somehow my wife has already managed to fill hersJ
[xvii] Which right now are doubling as furniture storage, box storage, and bathroom-for-when-you-can’t-make-it-to-the-other-bathrooms.
[xviii] While I’ve been complaining a lot here, it’s mostly relative. and I certainly recognize our fortune to be able to live in a neighborhood like ours, and not have to worry too much about the finances right now. Still, it’s hard to grow up somewhere beautiful, with wonderful old farmhouses and picturesque landscapes, and then pay a large amount of money to live somewhere that doesn’t match up. But we count our blessings and try to keep perspective.


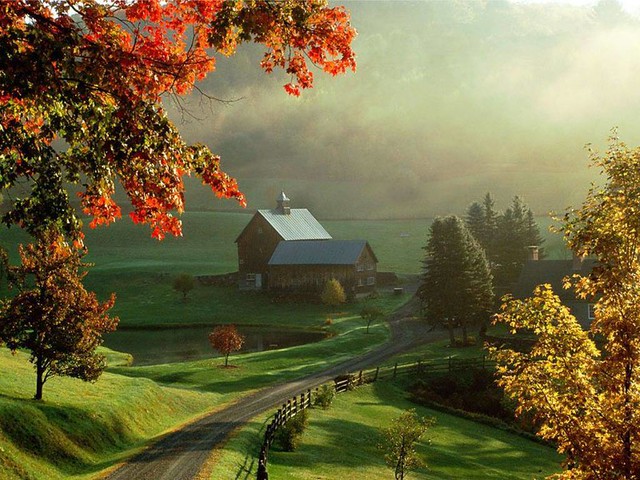

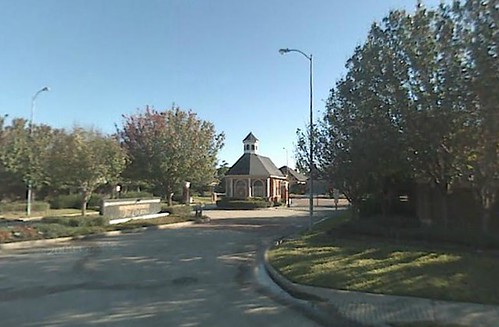
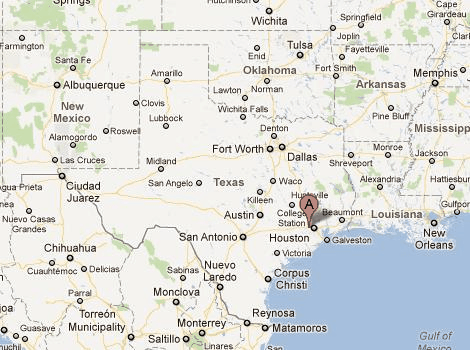
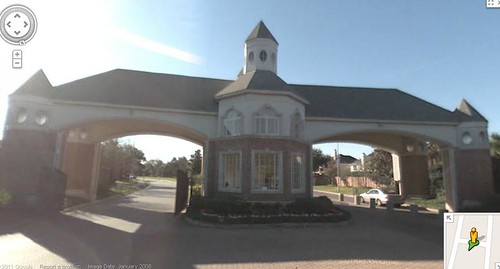
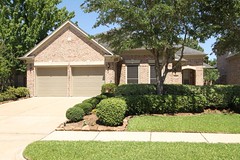
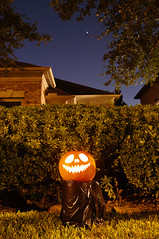
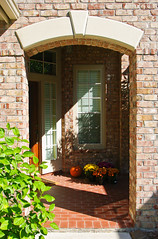

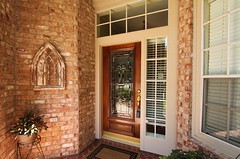
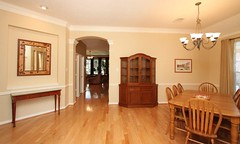
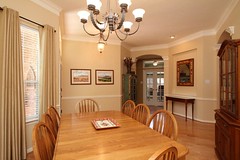
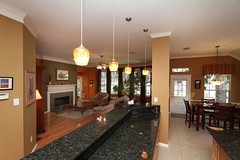
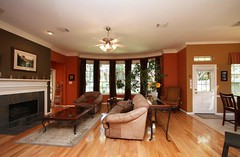
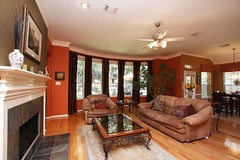
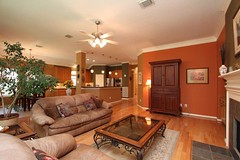
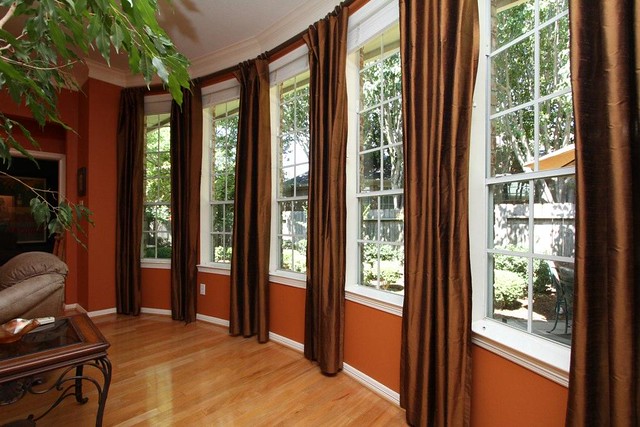
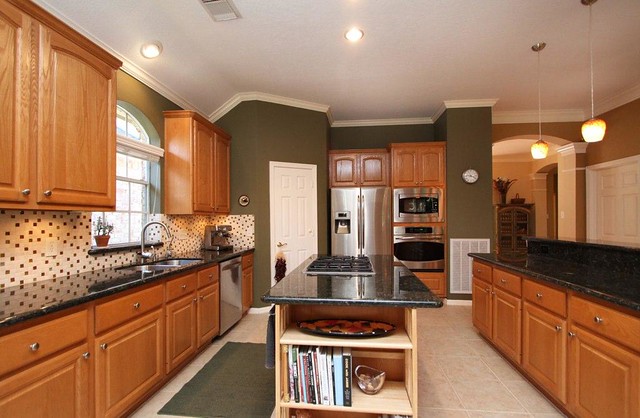
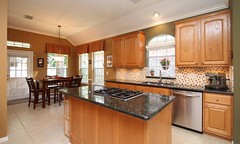
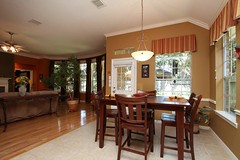
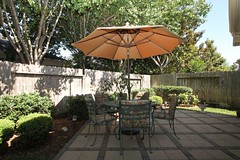
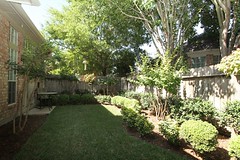
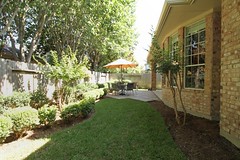

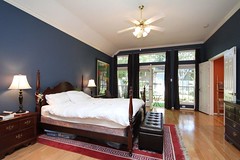
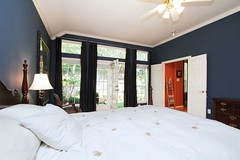
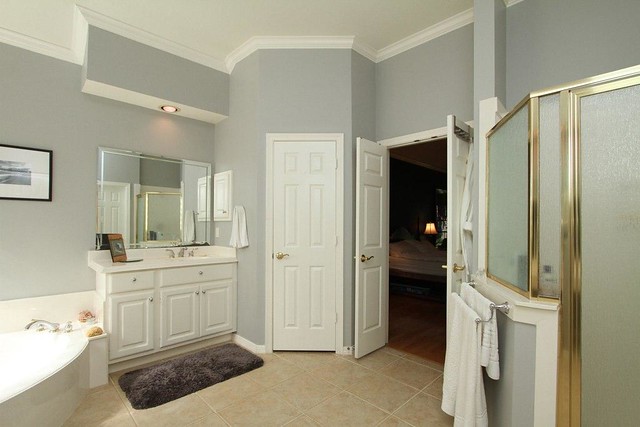
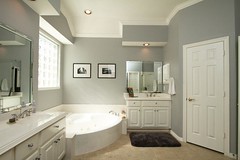
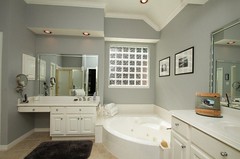

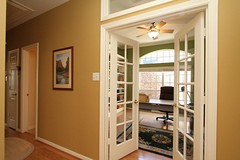
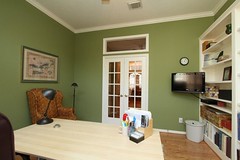
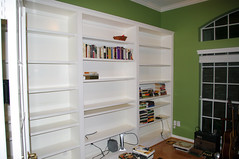
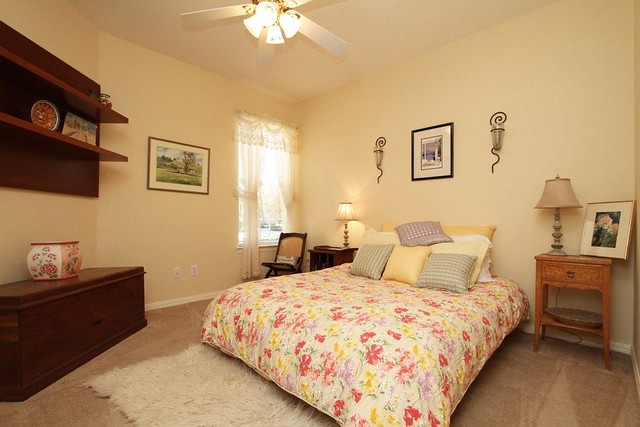
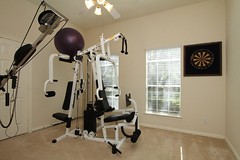
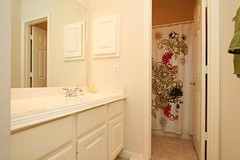
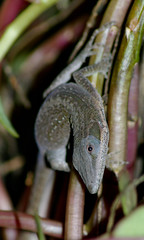
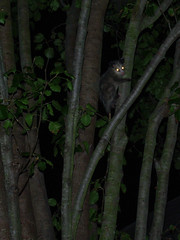
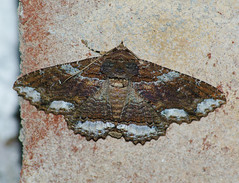
4 comments:
I can't believe you didn't ask them to leave the jaguar on black velvet behind. That kind of art is hard to come by.
We did ask them for the weird but cool metal art sculpture seen int he picture of the patio set. Apparently it cost them like $3000 dollars. We let that one slide.
You have a garage now; make a metal sculpture when you finish your desk!
Really digging the kitchen, Justin.
Post a Comment